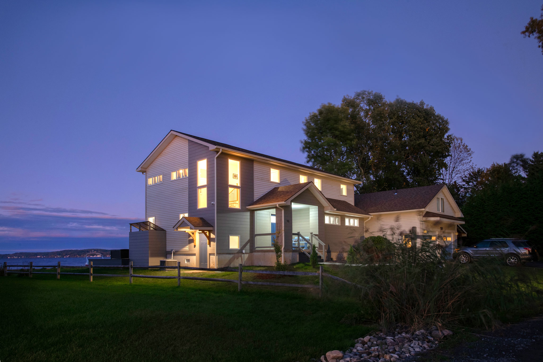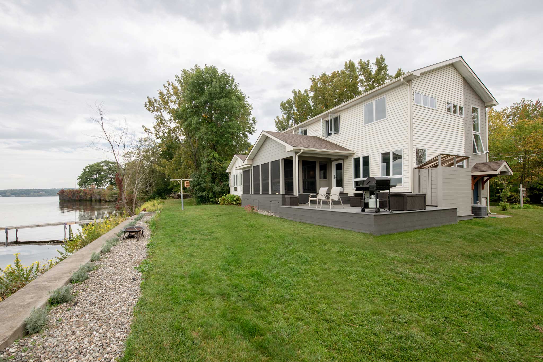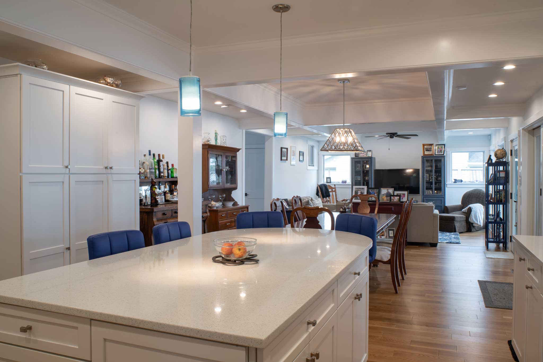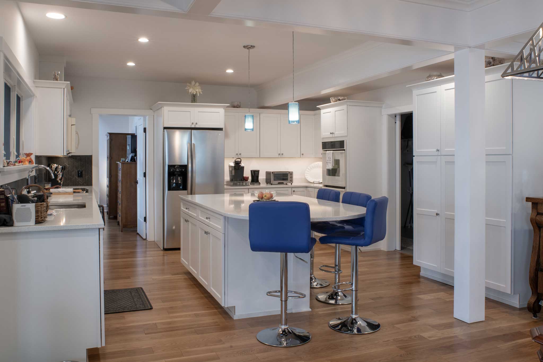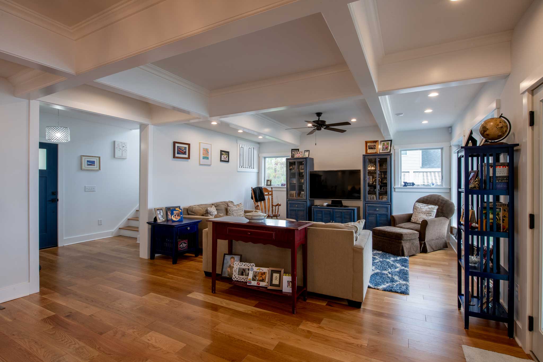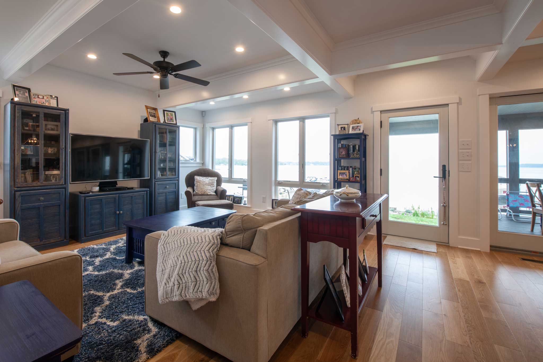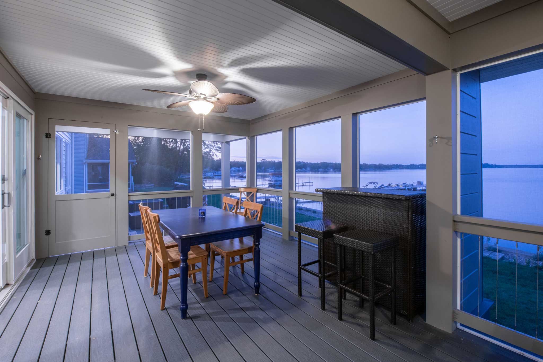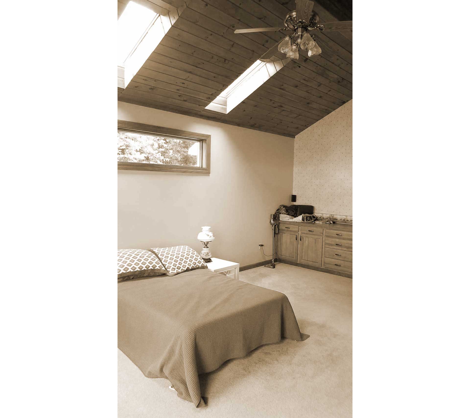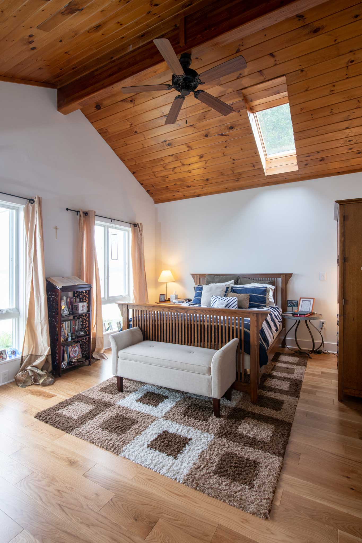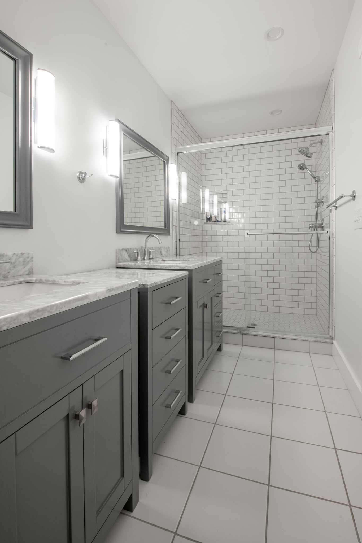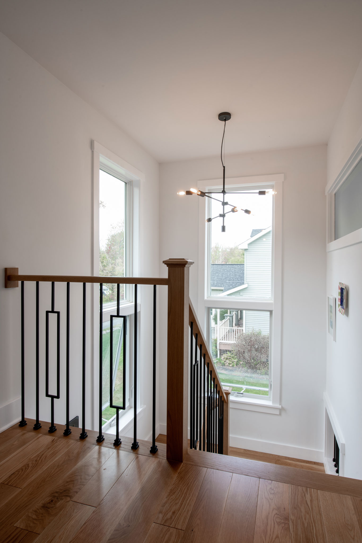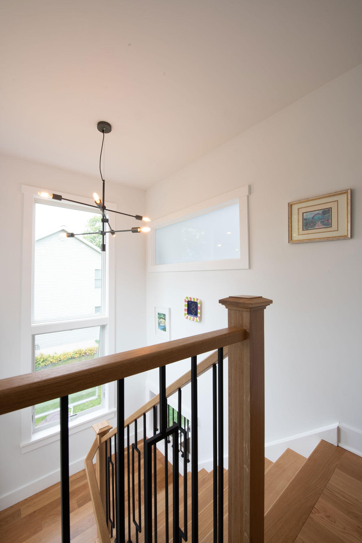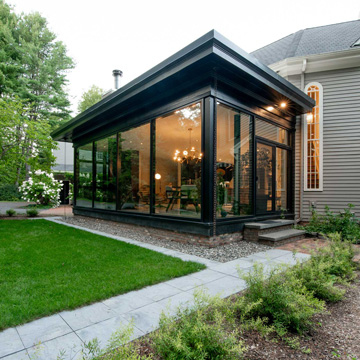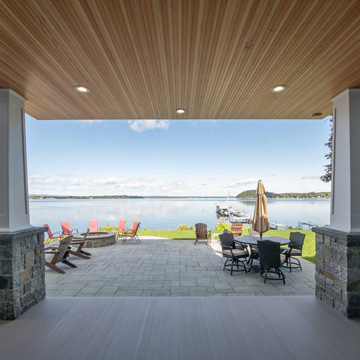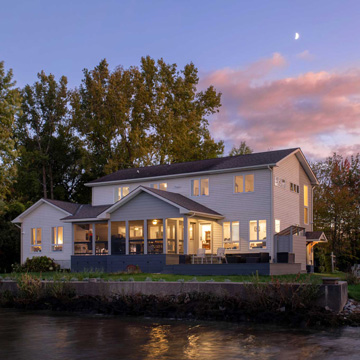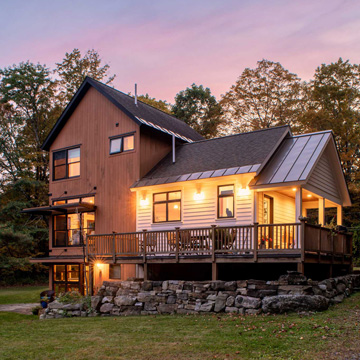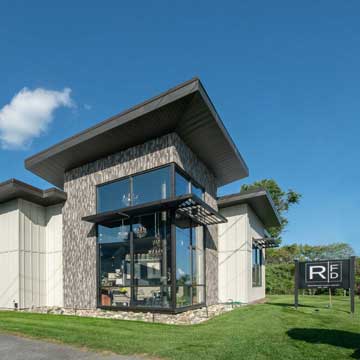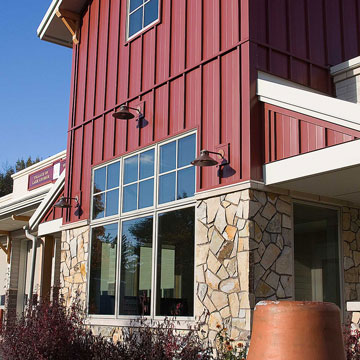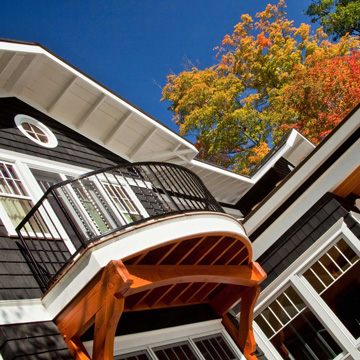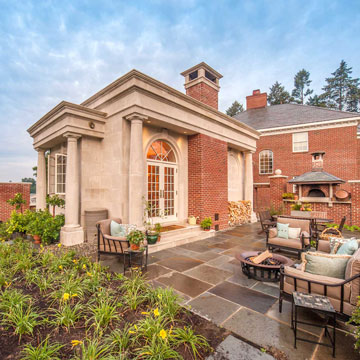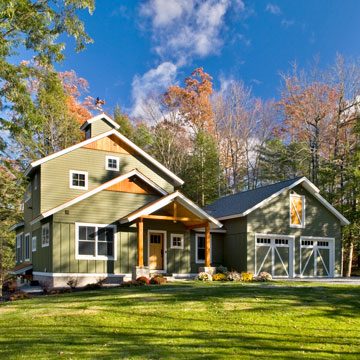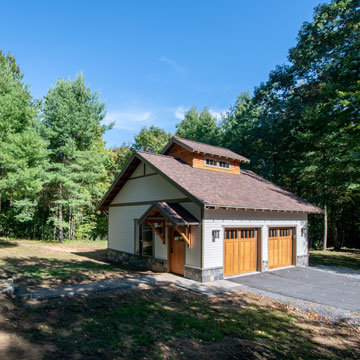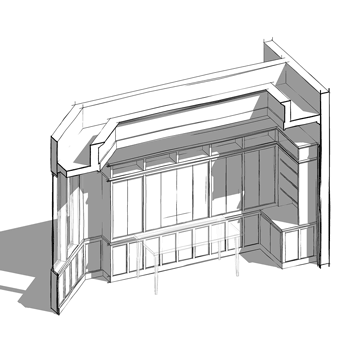Stony Point House
Malta, NY
This home’s existing interior was dated, confined, and closed off from the lake views.
The exterior was a stark and uninviting vinyl box. The lake views and breezes went unnoticed in the existing home, and the interior was devoid of natural light. An existing central stair and basement access created a small kitchen and very closed-off interior environment.
To create an open floor plan and open the home up to the lake, the existing stair was abandoned and replaced with an open stair tower located in the home’s new addition, allowing the entire main level to be opened up to lake views and breezes.
An existing main level vaulted ‘trophy’ room was converted to a cozy master suite. The upper floor was converted from a two-bedroom, shared single bath to a four-bedroom, two bath arrangement offering lake views from each bedroom.
The home was also air-sealed and insulated to exceed the required energy standards for new buildings and existing exterior materials were removed and re-applied to reduce costs and minimize landfill waste.
This renovation successfully converted a once ordinary and confined lake home into an open, airy, and spacious family retreat.
Check out Verdant Architecture’s Houzz Pro Spotlight article, How to Create a Home That Embraces the Landscape, and learn how this residence uses natural light to brighten the interior and create a healthier, happier living space.
Contributors:
Builder: Capital Construction, Inc.
Structural Engineer: SB Engineering, PLLC
Photography: Michael Gallitelli, Metroland Photo
Stony Point House
Malta, NY
This home’s existing interior was dated, confined, and closed off from the lake views.
The exterior was a stark and uninviting vinyl box. The lake views and breezes went unnoticed in the existing home, and the interior was devoid of natural light. An existing central stair and basement access created a small kitchen and very closed-off interior environment.
To create an open floor plan and open the home up to the lake, the existing stair was abandoned and replaced with an open stair tower located in the home’s new addition, allowing the entire main level to be opened up to lake views and breezes.
An existing main level vaulted ‘trophy’ room was converted to a cozy master suite. The upper floor was converted from a two-bedroom, shared single bath to a four-bedroom, two bath arrangement offering lake views from each bedroom.
The home was also air-sealed and insulated to exceed the required energy standards for new buildings and existing exterior materials were removed and re-applied to reduce costs and minimize landfill waste.
This renovation successfully converted a once ordinary and confined lake home into an open, airy, and spacious family retreat.
Check out Verdant Architecture’s Houzz Pro Spotlight article, How to Create a Home That Embraces the Landscape, and learn how this residence uses natural light to brighten the interior and create a healthier, happier living space.
Contributors:
Builder: Capital Construction, Inc.
Structural Engineer: SB Engineering, PLLC
Photography: Michael Gallitelli, Metroland Photo

