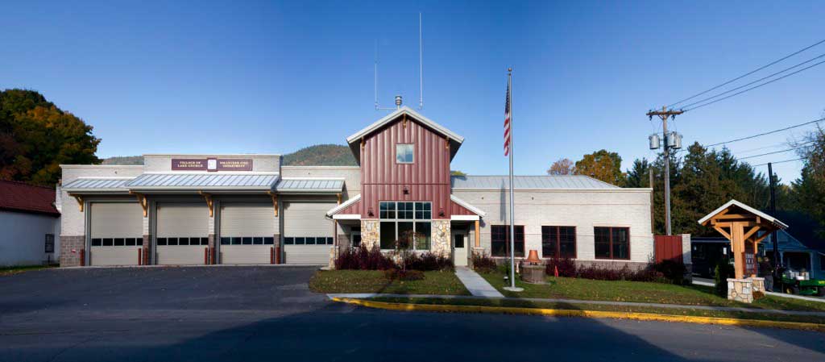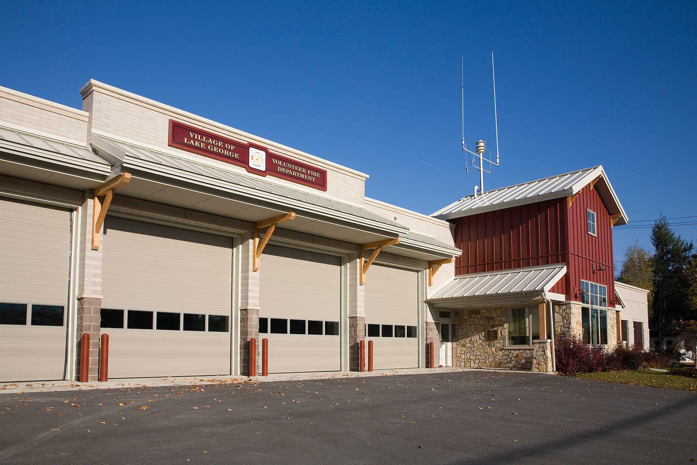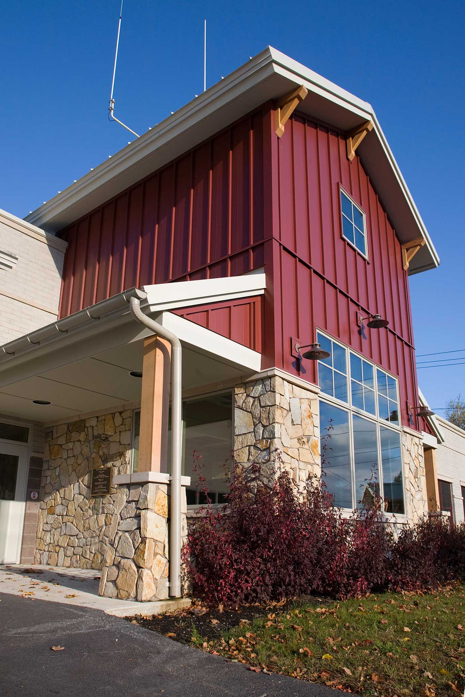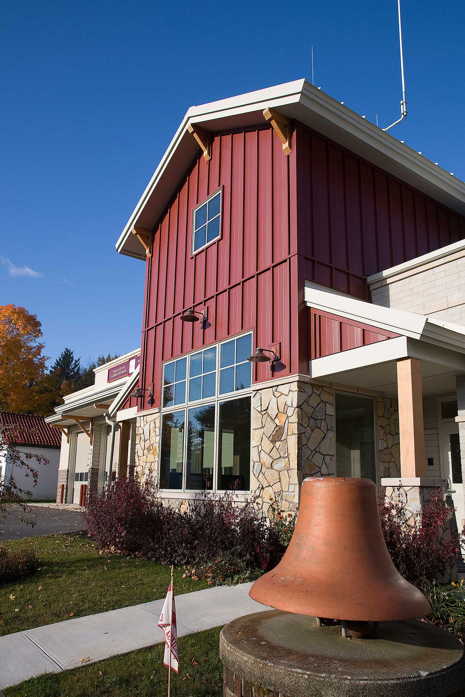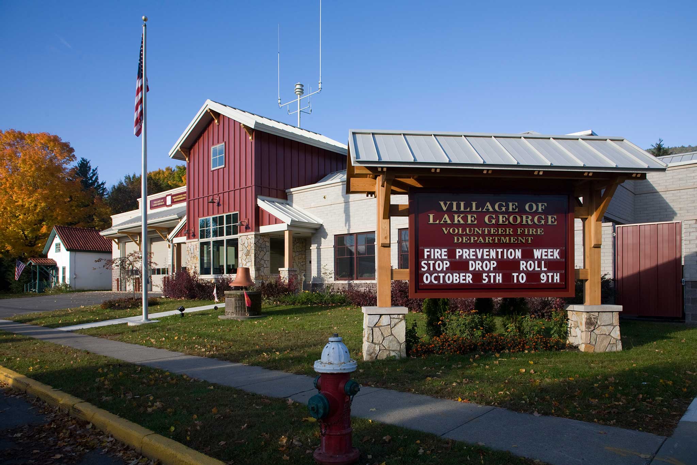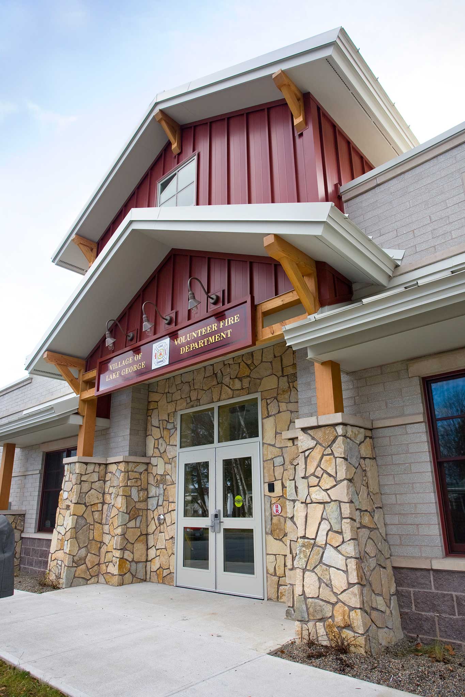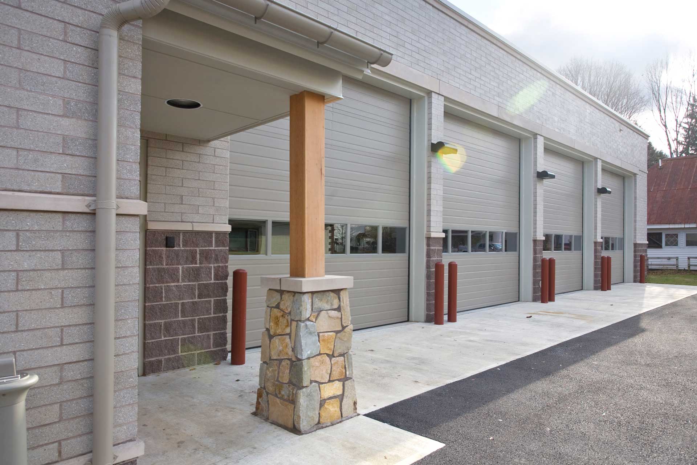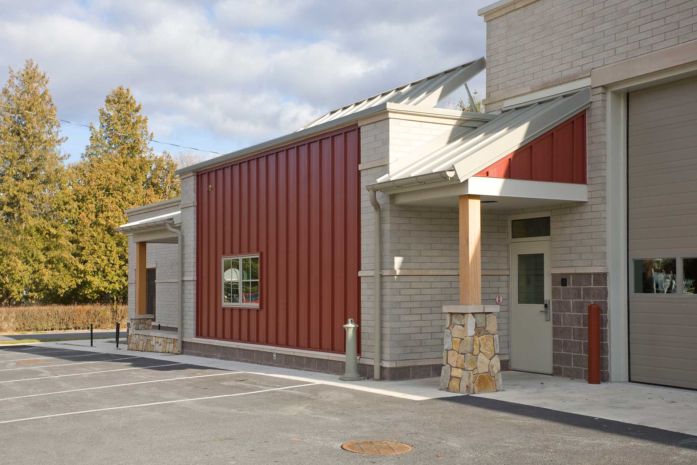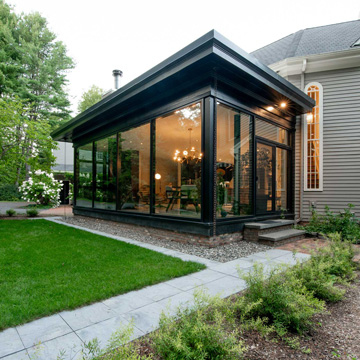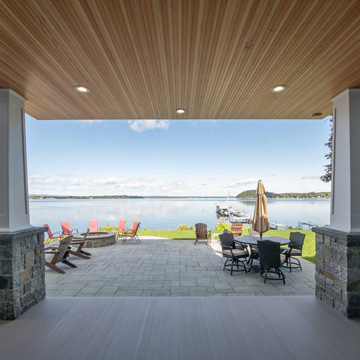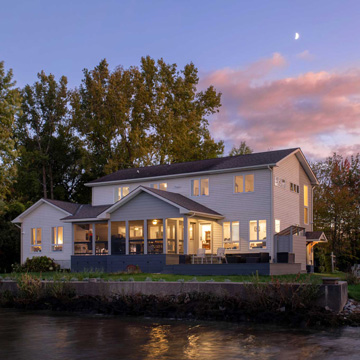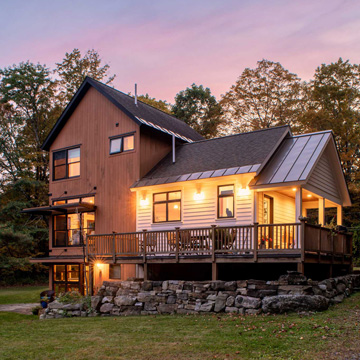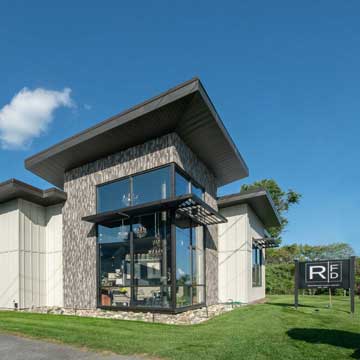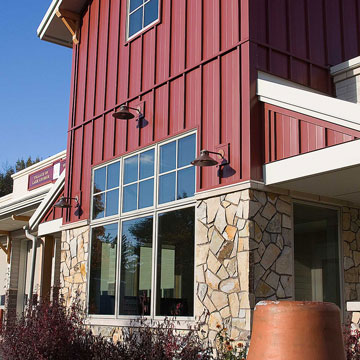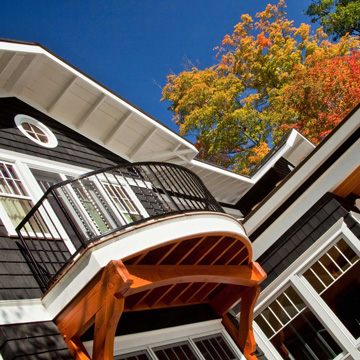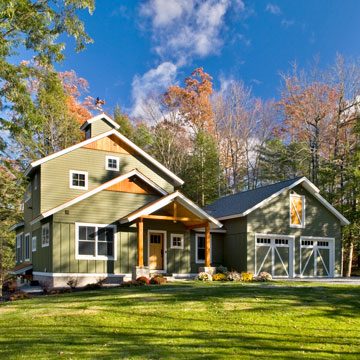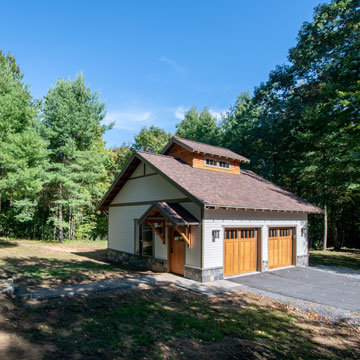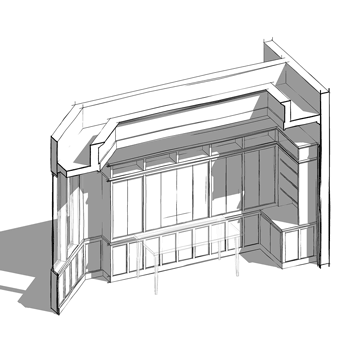Disaster Relief: Lake George Volunteer Fire Department
Village of Lake George, NY
An outdated and run-down facility was demolished and replaced to provide the local volunteer fire department this modern emergency response facility. The result is a new, spacious, energy efficient facility that serves both the community and the members.
The Lake George Firehouse has all of the necessary functions of a community firehouse, including a control and dispatch tower, a large apparatus bay with room for expansion, multi-function office space, and a large commercial kitchen. Additionally, A new fitness room, locker rooms, and recreation lounge give the members a space to keep fit and socialize. A private board room and a large public meeting area provide the members and the community spaces to meet and hold community and firehouse fundraisers. The facility also serves as a disaster relief shelter during times of need.
Natural and responsibly manufactured interior finishes provide a healthy indoor environment. The apparatus bays are equipped with an automated carbon monoxide sensing filtration system to capture vehicle exhaust and fumes as they are produced without the need to manually attach filtration hoses to vehicles.
The facility provides a safer, larger, more energy efficient, and accessible emergency response facility that can be used by both the Fire Department and the community.
Contributors:
General Contractor: V & H Construction, Inc.
Electrical Contractor: Farina Electric, Inc.
Plumbing Contractor: Mazzone Plumbing and Heating
Heating, Cooling, and Ventilation Contractor: JV Warren, Inc.
Photography: Randall Perry Photography
(this project was designed and constructed under employment of another firm prior to establishing Verdant Architecture)
Disaster Relief: Lake George Volunteer Fire Department
Village of Lake George, NY
An outdated and run-down facility was demolished and replaced to provide the local volunteer fire department this modern emergency response facility. The result is a new, spacious, energy efficient facility that serves both the community and the members.
The Lake George Firehouse has all of the necessary functions of a community firehouse, including a control and dispatch tower, a large apparatus bay with room for expansion, multi-function office space, and a large commercial kitchen. Additionally, A new fitness room, locker rooms, and recreation lounge give the members a space to keep fit and socialize. A private board room and a large public meeting area provide the members and the community spaces to meet and hold community and firehouse fundraisers. The facility also serves as a disaster relief shelter during times of need.
Natural and responsibly manufactured interior finishes provide a healthy indoor environment. The apparatus bays are equipped with an automated carbon monoxide sensing filtration system to capture vehicle exhaust and fumes as they are produced without the need to manually attach filtration hoses to vehicles.
The facility provides a safer, larger, more energy efficient, and accessible emergency response facility that can be used by both the Fire Department and the community.
Contributors:
General Contractor: V & H Construction, Inc.
Electrical Contractor: Farina Electric, Inc.
Plumbing Contractor: Mazzone Plumbing and Heating
Heating, Cooling, and Ventilation Contractor: JV Warren, Inc.
Photography: Randall Perry Photography
(this project was designed and constructed under employment of another firm prior to establishing Verdant Architecture)

