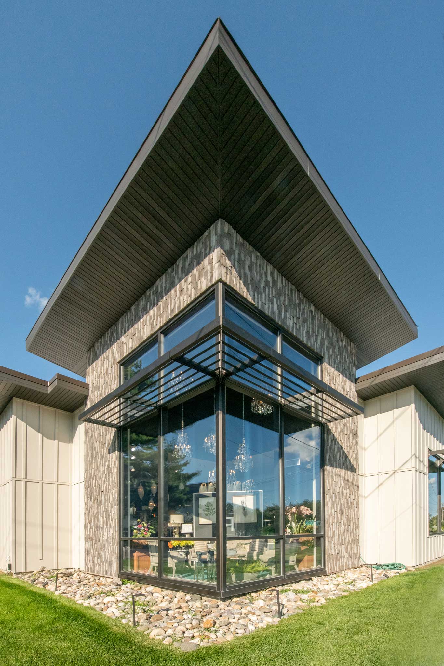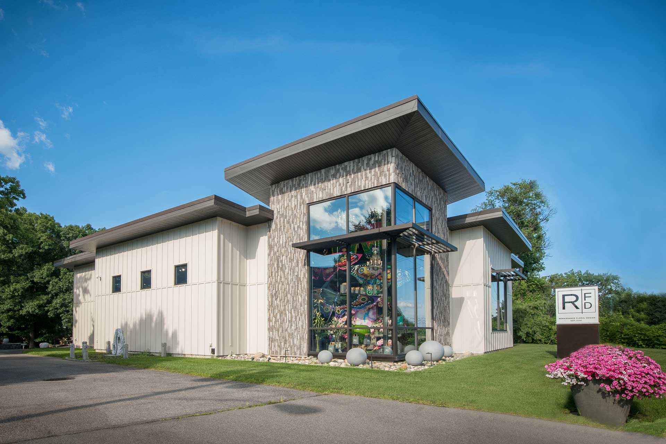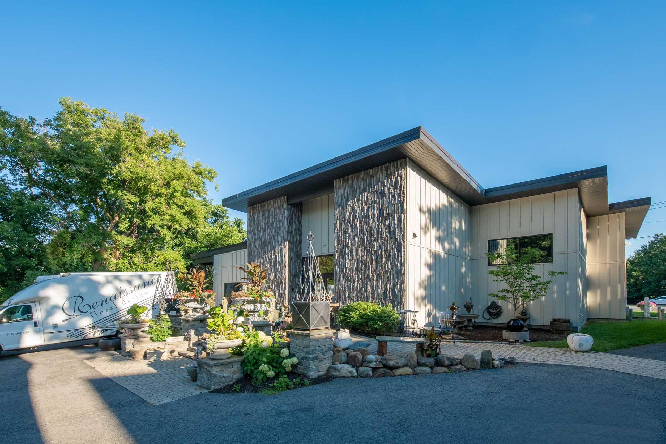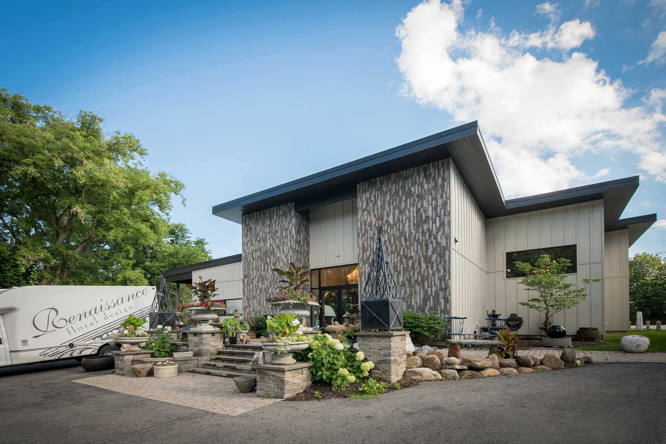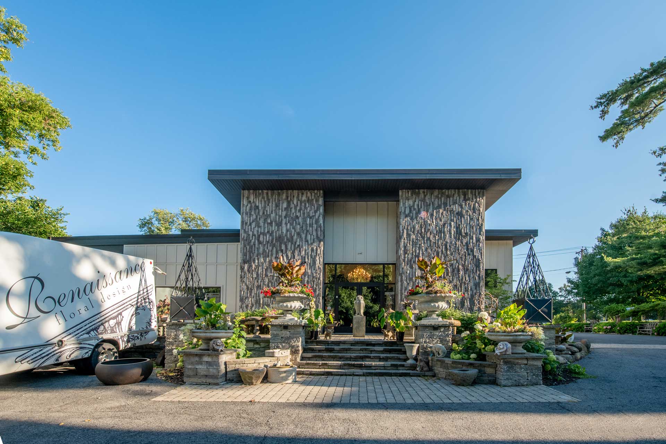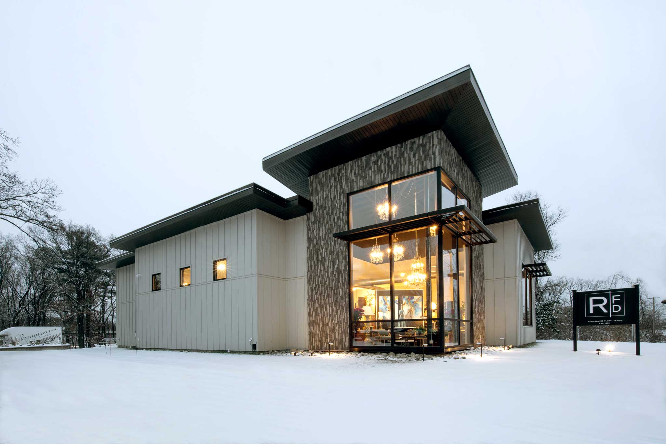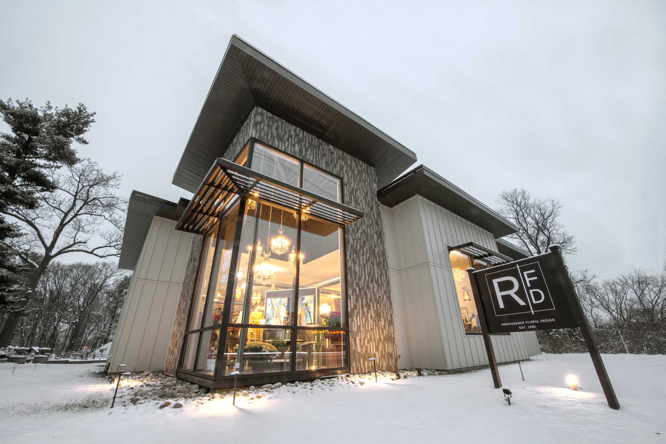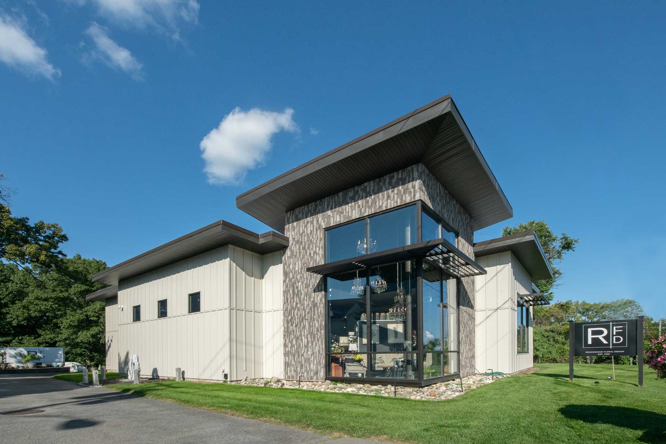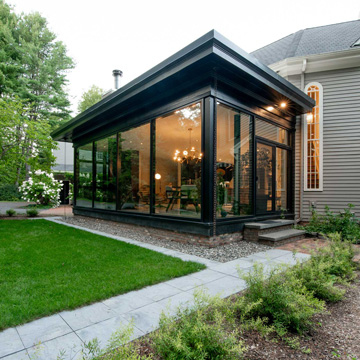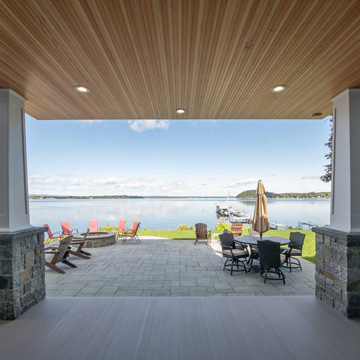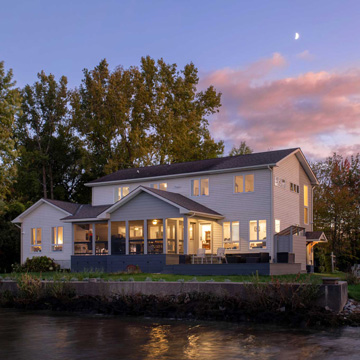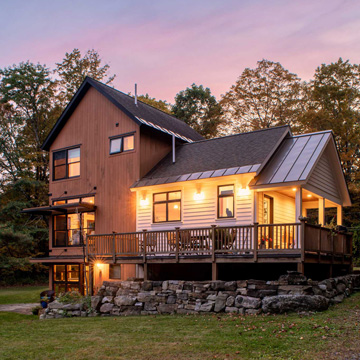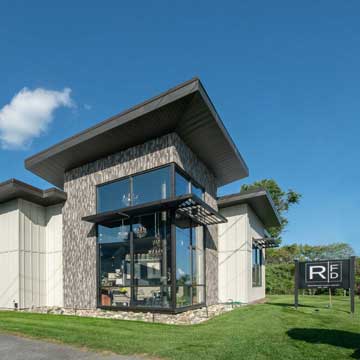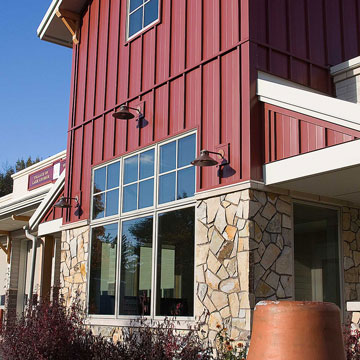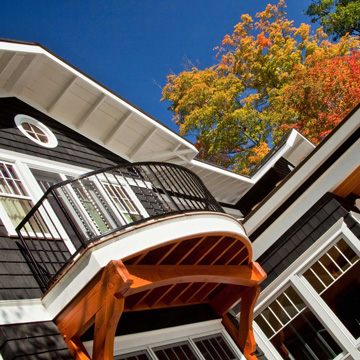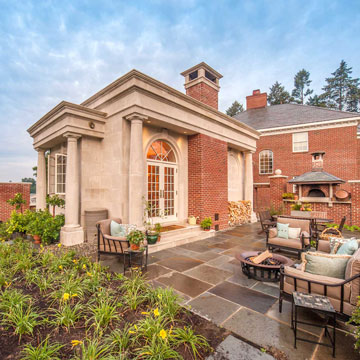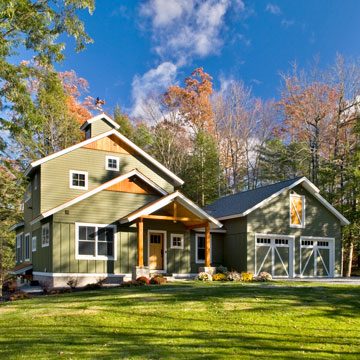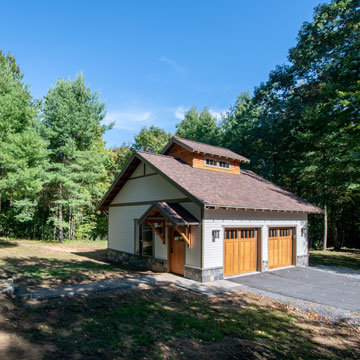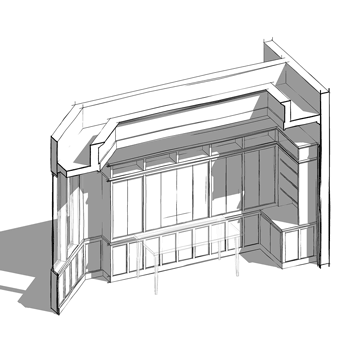Floral Rearrangement: Renaissance Floral Design
Guilderland, NY
Serving as the unofficial gateway to the Town of Guilderland, a plain and otherwise unnoticeable retail destination was reconstructed with dynamic curbside presence to catch the interest of passing motorists.
As one of the area’s most popular destinations for wedding planning, artful floral arrangements, and unique art, furniture, and gifts, Renaissance Floral Design had existed as a small, single-story, brick building for many sales seasons. Though well known to local customers and repeat business clients, the existing building lacked the street presence to draw new business from passing motorists.
The existing building was ordinary, deteriorating, and overshadowed by the neighboring church; making it virtually unnoticeable. Its low trussed roof gave it the appearance of a storage warehouse and confined the interior volume of the store, limiting the owner’s ability to display the store’s wide selection of floral arrangements, furniture, lighting, and art.
The existing roof and walls were demolished. The existing foundation was left in place and re-used to take advantage of previously approved variances and to save the cost of excavation, site work, and a new foundation.
Tall walls, broad sweeping roof planes, and a transparent corner tower give the new building street presence and prominent retail display. The economical strategies of simple exterior cladding material combinations and stark color contrast between vertical and horizontal planes were used to give the building the street presence the owner desired.
The corner tower serves as a focal point and provides a display area that is visible day and night. The increased interior volume allows for display of large chandeliers and hanging sculptures, and provides perimeter space to vertically organize and display a wide variety of goods.
The floral arrangement area is completely open to the customers, so they can see the artful arrangements in progress. The retail floor is open, spacious, and flooded with sunlight from the corner display tower. Offices and consultation areas are positioned on the east side of the building and used as a functional buffer between the elegant retail display and near-by freeway.
Contributors:
Builder: Hilltop Construction, Inc.
Structural Engineer: SB Engineering, PLLC
Photography: Michael Gallitelli, Metroland Photo
Floral Rearrangement: Renaissance Floral Design
Guilderland, NY
Serving as the unofficial gateway to the Town of Guilderland, a plain and otherwise unnoticeable retail destination was reconstructed with dynamic curbside presence to catch the interest of passing motorists.
As one of the area’s most popular destinations for wedding planning, artful floral arrangements, and unique art, furniture, and gifts, Renaissance Floral Design had existed as a small, single-story, brick building for many sales seasons. Though well known to local customers and repeat business clients, the existing building lacked the street presence to draw new business from passing motorists.
The existing building was ordinary, deteriorating, and overshadowed by the neighboring church; making it virtually unnoticeable. Its low trussed roof gave it the appearance of a storage warehouse and confined the interior volume of the store, limiting the owner’s ability to display the store’s wide selection of floral arrangements, furniture, lighting, and art.
The existing roof and walls were demolished. The existing foundation was left in place and re-used to take advantage of previously approved variances and to save the cost of excavation, site work, and a new foundation.
Tall walls, broad sweeping roof planes, and a transparent corner tower give the new building street presence and prominent retail display. The economical strategies of simple exterior cladding material combinations and stark color contrast between vertical and horizontal planes were used to give the building the street presence the owner desired.
The corner tower serves as a focal point and provides a display area that is visible day and night. The increased interior volume allows for display of large chandeliers and hanging sculptures, and provides perimeter space to vertically organize and display a wide variety of goods.
The floral arrangement area is completely open to the customers, so they can see the artful arrangements in progress. The retail floor is open, spacious, and flooded with sunlight from the corner display tower. Offices and consultation areas are positioned on the east side of the building and used as a functional buffer between the elegant retail display and near-by freeway.
Contributors:
Builder: Hilltop Construction, Inc.
Structural Engineer: SB Engineering, PLLC
Photography: Michael Gallitelli, Metroland Photo

