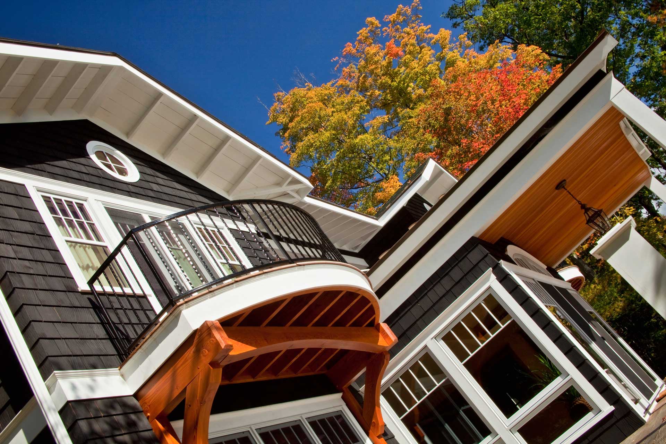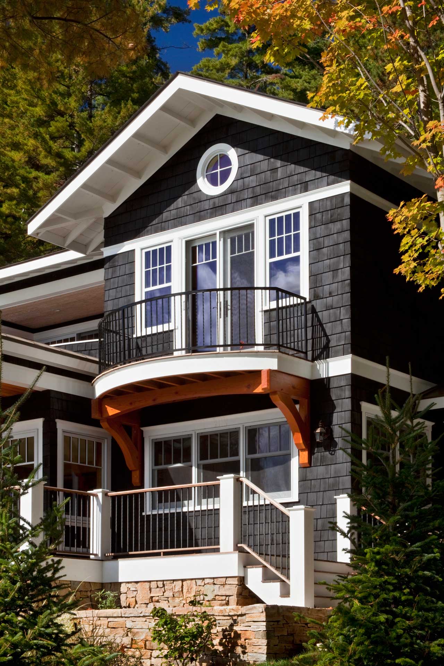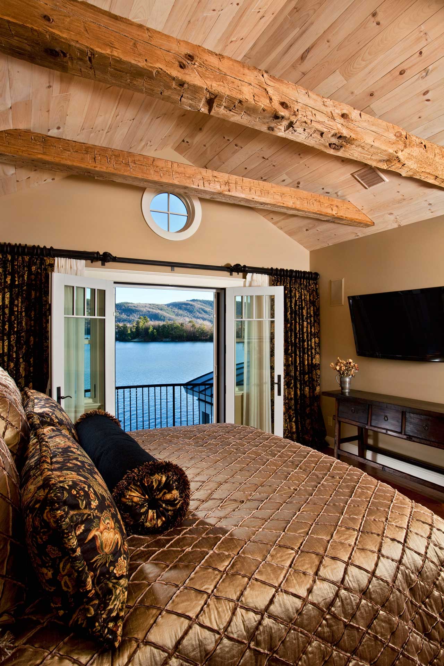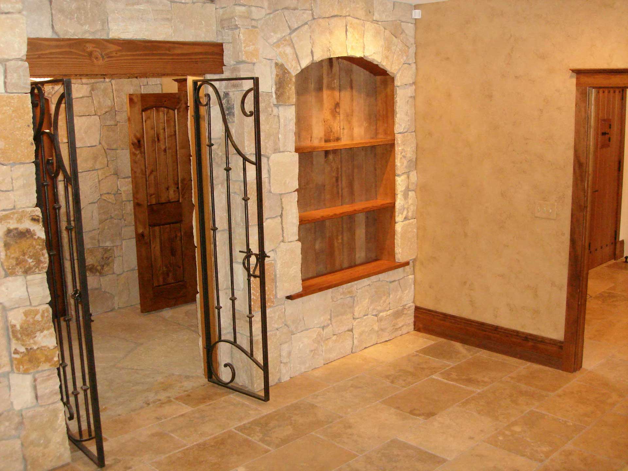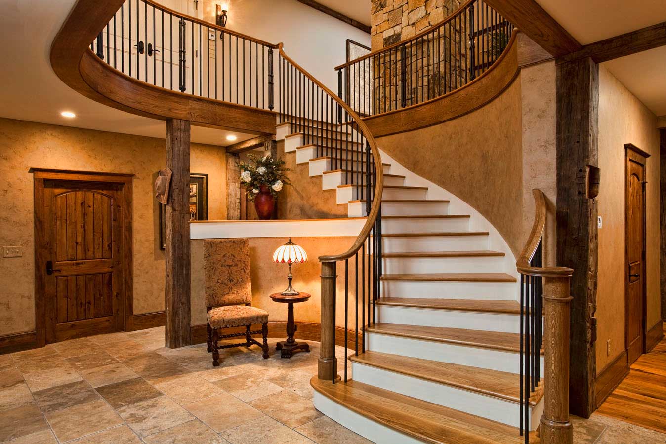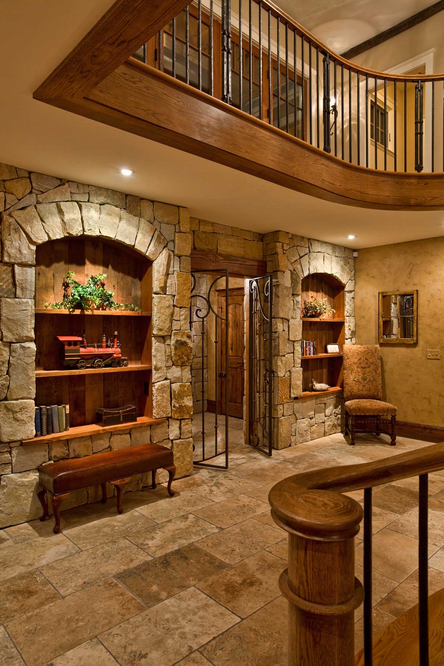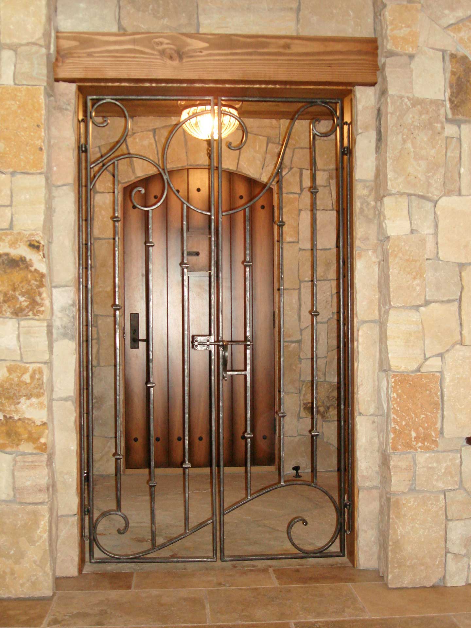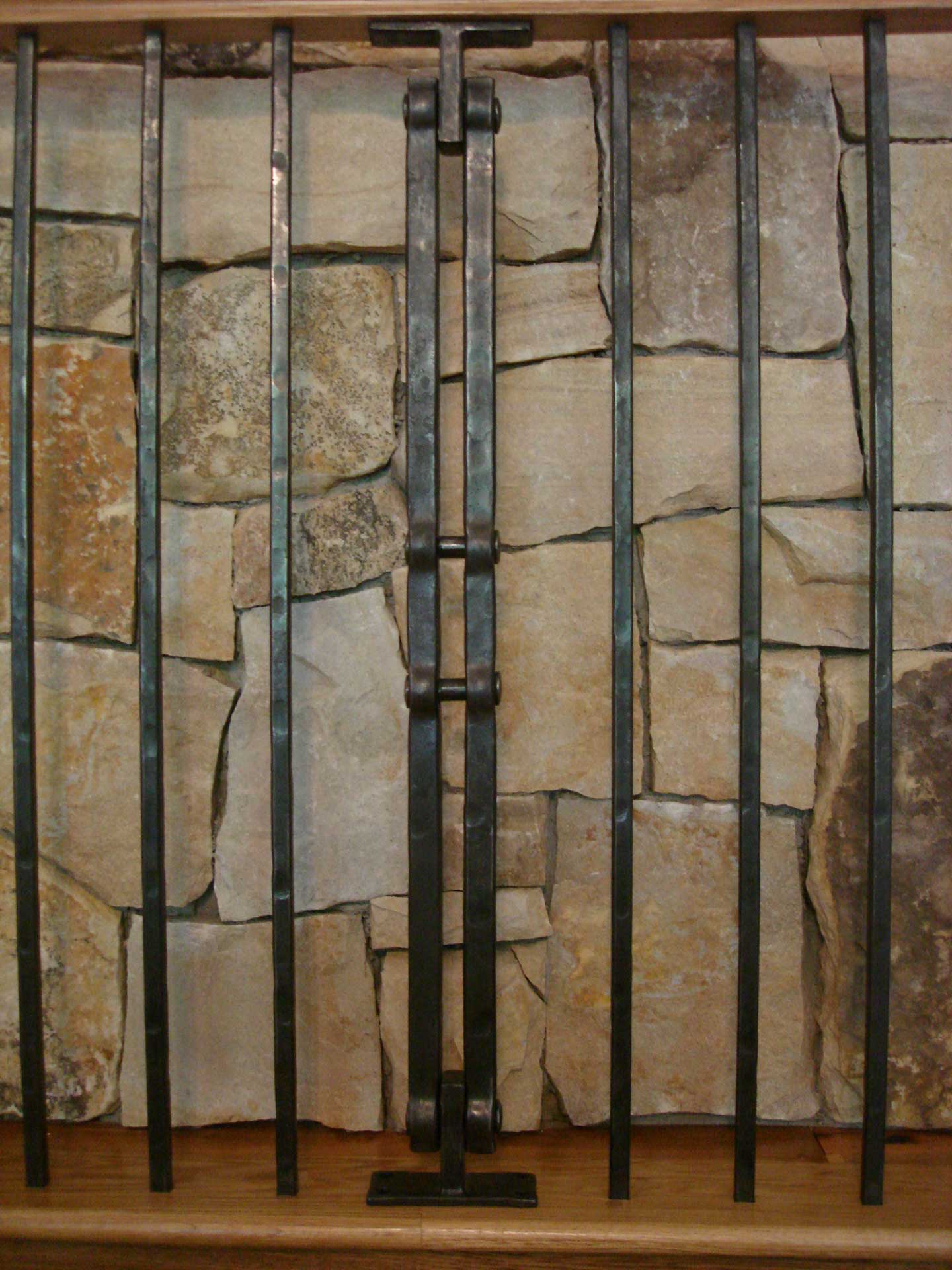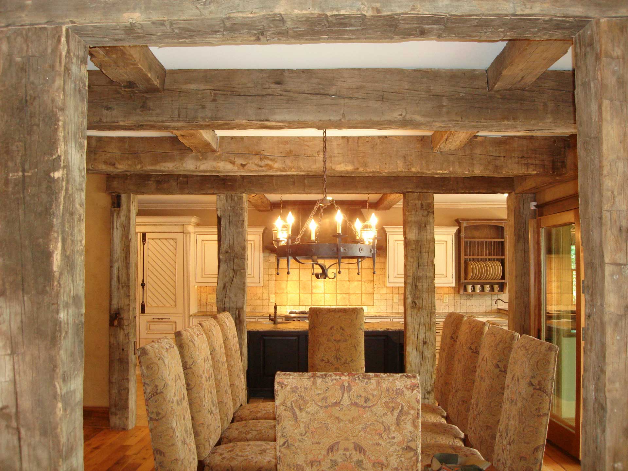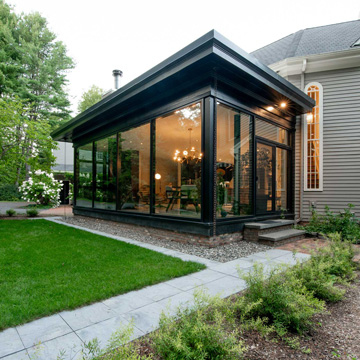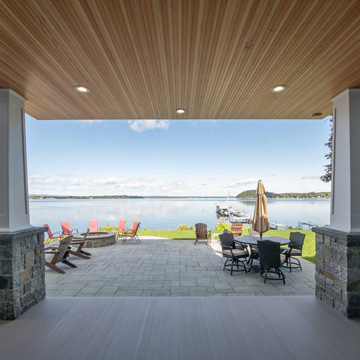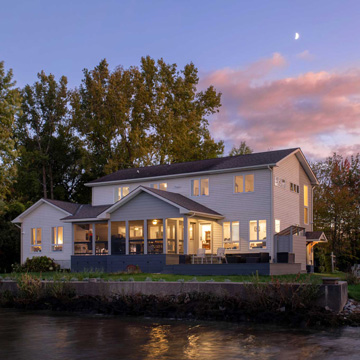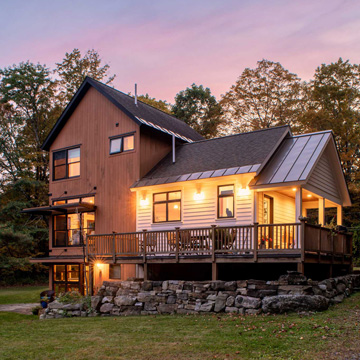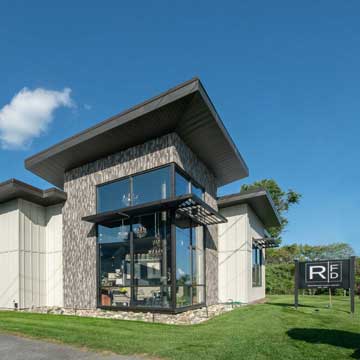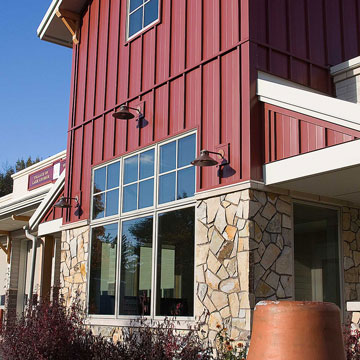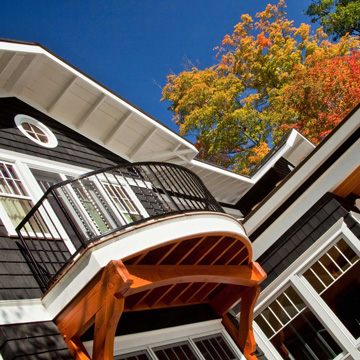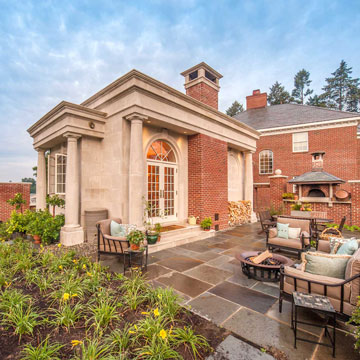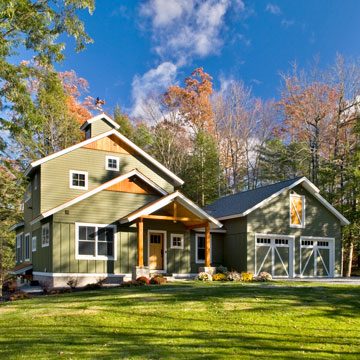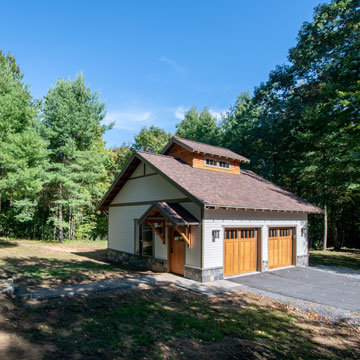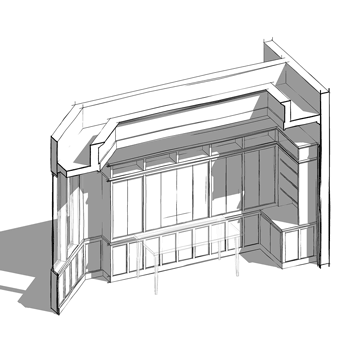Open House
Hague, NY
A shuttered camp is converted to a modern lake retreat open to light, views, and crystal blue water.
This Lake George waterfront home was originally designed as a boys’ camp infirmary and was constructed accordingly, with seven bunk rooms and seven baths. Although the home had been renovated over the years, the original closed-quarters floor plan remained. The new owners wanted to maintain the historic quality of the home but modify the layout to better suit a single-family lifestyle and take advantage of lake views and breezes. The center portion of the home was redesigned as an open floor plan, incorporating a two story open entry foyer and a central common space on the second level, giving both the public and private spaces lake vistas and opening the plan to lake breezes for cross ventilation and passive summer cooling.
Many of the home’s interior finishes are durable, reclaimed, and local materials, giving the home a timeless quality through sustainable means. The home’s original siding and trim remained intact, maintaining the historic aesthetic and making use of existing material. Local cut stone veneer was introduced to both exterior and interior surfaces, creating a sense of antiquity and permanence. New windows, large glass doors, porches, and balconies have been incorporated to allow the owners to connect with the stunning views of the lake and Adirondack Mountains beyond.
Contributors:
Builder: Teakwood Builders, Inc.
Structural Engineer: Daniel W. Ryan, P.E.
Photography: Scott Bergmann Photography
(this home was designed and constructed under employment of another firm prior to establishing Verdant Architecture)
Open House
Hague, NY
A shuttered camp is converted to a modern lake retreat open to light, views, and crystal blue water.
This Lake George waterfront home was originally designed as a boys’ camp infirmary and was constructed accordingly, with seven bunk rooms and seven baths. Although the home had been renovated over the years, the original closed-quarters floor plan remained. The new owners wanted to maintain the historic quality of the home but modify the layout to better suit a single-family lifestyle and take advantage of lake views and breezes. The center portion of the home was redesigned as an open floor plan, incorporating a two story open entry foyer and a central common space on the second level, giving both the public and private spaces lake vistas and opening the plan to lake breezes for cross ventilation and passive summer cooling.
Many of the home’s interior finishes are durable, reclaimed, and local materials, giving the home a timeless quality through sustainable means. The home’s original siding and trim remained intact, maintaining the historic aesthetic and making use of existing material. Local cut stone veneer was introduced to both exterior and interior surfaces, creating a sense of antiquity and permanence. New windows, large glass doors, porches, and balconies have been incorporated to allow the owners to connect with the stunning views of the lake and Adirondack Mountains beyond.
Contributors:
Builder: Teakwood Builders, Inc.
Structural Engineer: Daniel W. Ryan, P.E.
Photography: Scott Bergmann Photography
(this home was designed and constructed under employment of another firm prior to establishing Verdant Architecture)


